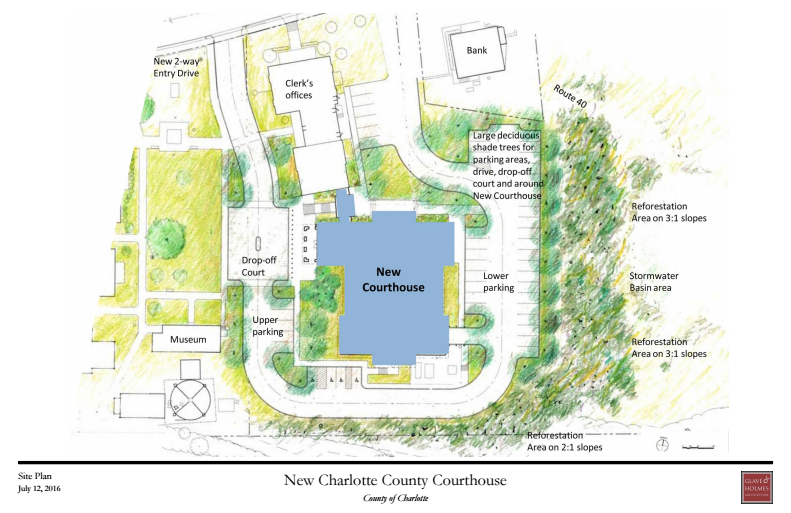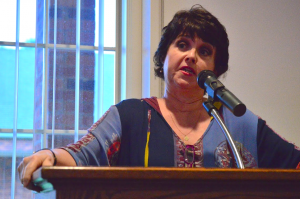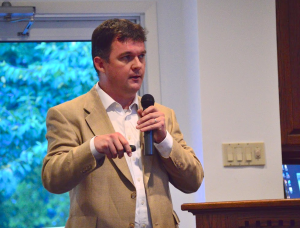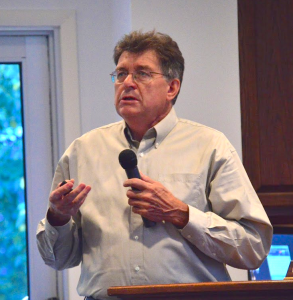Board compromises
Published 1:00 pm Wednesday, July 13, 2016

- After five years of discussion, the Charlotte County Board of Supervisors and preservationists, including Kathy Liston and P.K. Pettus, compromised on a new site plan for the judge-mandated additional courthouse building. This is a draft of the revised design that combines both the board’s Plan B, already bidded on by construction companies, and Liston’s and Pettus’ Plan C, developed by retired landscape architects Warren Byrd and Susan Nelson.
“Praise the Lord,” said Charlotte County Administrator R.B. Clark, as the public informational meeting regarding changes in the courthouse design came to a close after the board unanimously voted to adopt the proposed amendments on Tuesday night.
The latest design represented a final compromise after five years of debate between preservationists, led by Kathy Liston and P.K. Pettus, and the Charlotte County Board of Supervisors following a meeting on June 28.
“There was a lot of compromise on all sides,” said Liston, after thanking board chairman Haywood Hamlet. “It’s not a separate building on the slope, but this is a building we can live with. We feel that we took lemons and made lemonade. Albeit, a very sour lemonade, but definitely drinkable.”

Charlotte County resident and preservationist Kathy Liston commented on the compromises made in the new site plan, thanking Charlotte County Board of Supervisors Chairman Haywood Hamlet for his leadership in the latest plan’s creation.
Hamlet said he felt relieved. “It’s just been so long,” said the chairman after the meeting.
Retired landscape architect Warren Byrd and Glave & Holmes architect Andrew Moore presented both the old plan — Plan B — and the revised plan during the meeting, allowing an open forum for questions. Byrd and Moore offered comparisons between the two, showing where the changes were made.
Many of the ideas for the changes seen in the newly adopted design were derived from the design Byrd and his wife, Susan Nelson, also a retired landscape architect, volunteered their time to create. Liston and Pettus presented the design during the public comment session of last month’s meeting on June 14.
Pettus thanked Byrd and Nelson for the time they spent developing the plan and working with the county for free.
“Never have so many people owed so much to so few,” said Pettus.
Within the new site plan, the skywalk connector between the two courthouse buildings is grounded. Moore said the connector looks like “a little building” instead. Liston noted the three archways and open walking area included in the connector’s design, though she said she still “would prefer the connector not be there.”
The flow of traffic through the parking lot is affected by the addition of a drop-off court and additional parking spaces even with the ground level of the buildings to aid accessibility concerns, according to Moore. The location of the drop-off court or designated spaces would allow access to the building without requiring people to use the stairs still located beneath the connector, he said of “the latest evolution of design.”

Glave & Holmes architect Andrew Moore helped present the new site plan and explain the changes. (Photo by Halle Parker)
The current plan for the parking lot would loop around the courthouse buildings, allowing two-way traffic and two entryways. Byrd said he was uncertain whether the lot should be used as thruway or incorporate stabilized turf, packed grass allowing emergency vehicles to park, but not allowing passage by regular traffic.
“This is a progress site plan. The architects are trying to accommodate as many suggestions as we’ve all discussed,” said Byrd, clarifying all design decisions have not been finalized.

Retired landscape architect Warren Byrd voluntarily worked with the county to help combine both the original Plan B and Plan C, a design of his own, to create the newly approved courthouse design. (Photo by Halle Parker)
The new courthouse building was also moved farther away from the clerk’s office. Byrd said the distance was increased to at least 25 feet compared to the eight proposed by Plan B. Increasing the distance by more than 25 feet would risk “impinging on neighboring property” and issues coming with nearing the area’s steep slope, according to Byrd.
While the board voted to adopt the new site plan, Clark and Vice Chairman Gary Walker clarified the changes to the construction are not finalized with the vote.
The winning construction company, Blair Construction, currently hired by the county to carry out the courthouse project for $11.436 million bid on building the Plan B design.
According to the county’s project manager from Skanska, an international project development and construction group, Tim Burge, he will need to file a change order with Blair Construction to adjust the plans.
Burge said he was uncertain when the change order would be filed and the timeline for its adoption.
Moore said he was unsure of how the cost for construction will be affected by the new plan.
Burge noted the preliminary preparation for constructing the courthouse can take place as early as Aug. 1, including building a perimeter around the property as well as other measures during the winter without affecting the ability to make any of the changes in design found within the new plan.





